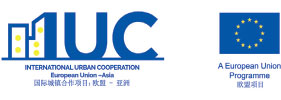Online GIS-BIM for Digital Integrated Design
2021 2nd edition information coming soon
Course in English on Zoom Platform

Training objectives of the Course
The Summer School aims to create a training course focused on the acquisition of knowledge about the opportunities, principles and advantages related to the management and organization of workflows based on ICT, with a specific focus on GIS-BIM integrated methodologies and tools, allowing the process development in digital scenarios.
Methodological solutions for energy-friendly and age-friendly approaches related to the built environment will be explored.

Course aim
The Course provides the ability to operate within an integrated BIM & GIS process, approaching critically to the multidisciplinary process, with a good capacity to read BIM models and interacting with GIS in the construction environment. It provides the acquisition of modeling skills, as well as principles and application methods of integrated management. Examples of application will focus on projects development with age-friendly and energy-friendly criteria.
Field visits to concrete works and best practices will complete the experience.

MODULES
- Integrated management processes for an innovative sustainable approach to the existing and heritage building stock.
- Implementation and management of tools and Information Communication Technologies in quality monitoring.
- Geographic Information Systems (GIS) and integration methodologies with Building Information Modeling (BIM) tools.
- Digital methodologies in the construction process for an efficient and multi-dimensional project and workflow management.
- Analysis of integrated models and use-case studies within a multi-scale approach in planning and design processes.
- On field activities and thematic visits to construction sites of national relevance.
IN CHARGE OF

The DPDTA Department of Planning, Design, and Technology of SAPIENZA Faculty of Architecture was created by merging three interest areas: design and innovation of processes and products relating to industrial artefacts; research in technological innovation in the construction processes; data associated with studies regarding the transformation of territories typical of mature industrial societies for an environmental rebalance.
https://web.uniroma1.it/pdta/en
| SCIENTIFIC COORDINATOR | Prof. Marco Casini |
| Application Deadline | 16 August 2020 |
| Infostud code | 30885 |
| LANGUAGE | English |
| CREDITS | n.6 ECTS credit; n.6 CFU |
| In cooperation with: |  |
| INTERNATIONAL PARTNERS: |
|
| Under the Patronage: |
|
| VENUE | Course in English on Zoom Platform |
| DURATION | 10 days |
| DATES | Monday 31th August 2020 - Friday 11th September 2020 |
| Admission requirements | First-level university degree or equivalent |
| number of admissions | min.20 - max 60 |
| Registration fee | €.300,00 + €.16,00 tax - The deadline for payments is 26 August 2020 |
| BROCHURE | Download brochure_ISS_GISBIM.pdf |
| POSTER | Download Poster_ISS_GISBIM.pdf |
| APPLY NOW | LINK TO APPLICATION FORM |





